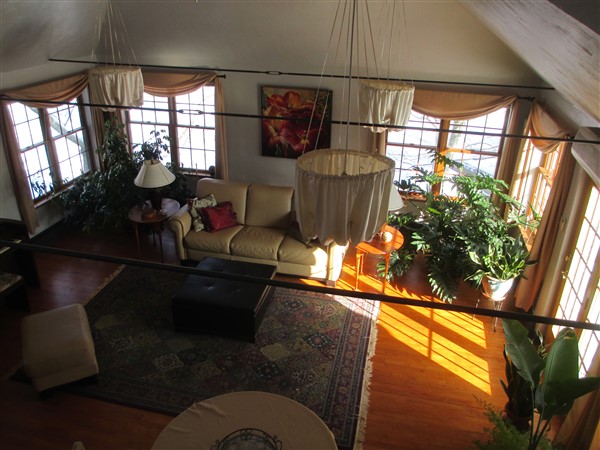

We shape the spaces we live in
So much of our lives are spent in our homes. We shape our homes and they shape us. We choose where the floors are, how far apart the walls, where are the windows. We choose where we may sleep and where we spend our days. We are drawn to the light of sunshine. We are drawn to the comfort of the dark and intimate. We determine how to embrace the beauty of the outdoors, and how to protect ourselves from the rain, the snow, the heat, the cold. We choose the colors, we select the decorations. We react to the environments that we have chosen, and those which we have accepted. Our lives are enriched or diminished by our homes. We wake within our nests, we bathe, we eat, we love, we raise our children. We invite friends, family and strangers to share where we live. We grow older – our needs change.
PECHARKA HOUSE

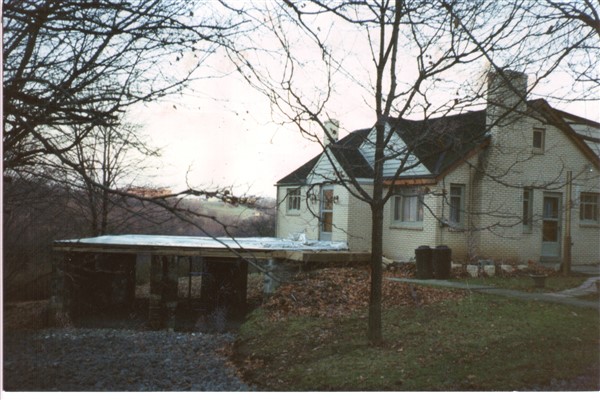
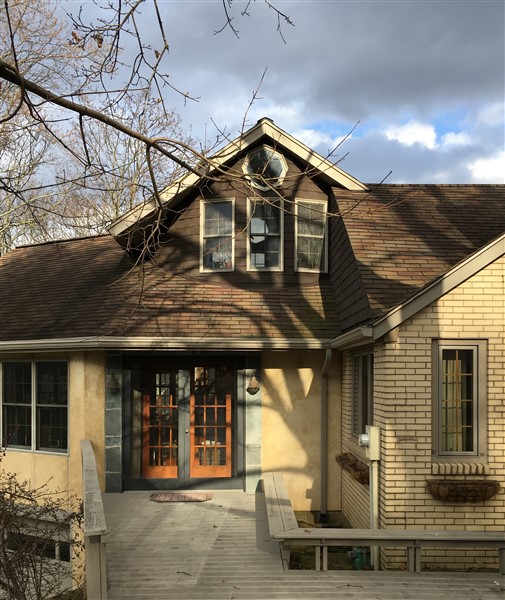
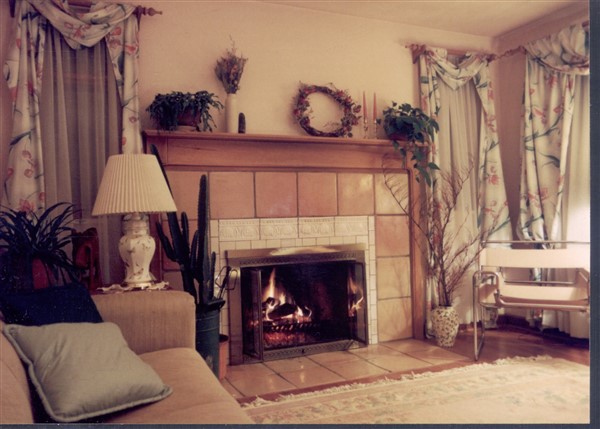
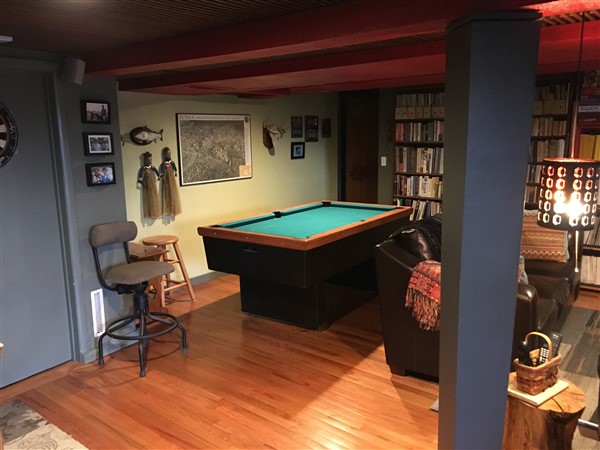
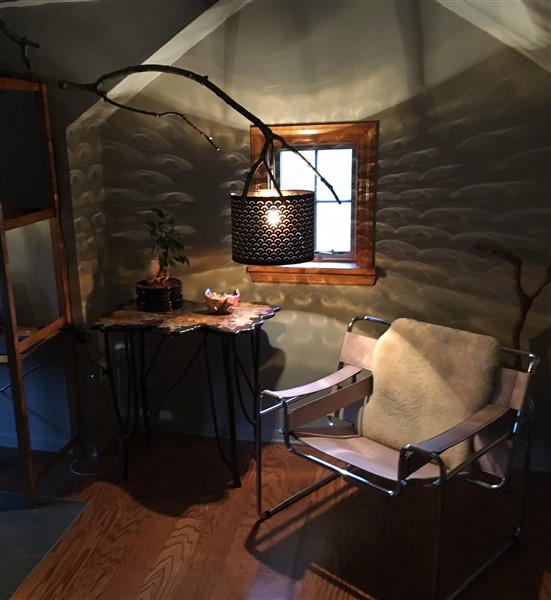
For the entire thirty years that we have lived in our home it has been a work in progress. We have tested ideas and fine-tuned and changed the spaces to suit our needs and our desires. Soon after we moved in we embarked on a large addition, adding a great room atop a two car garage that tied together all three floors of our home. The great room became our main living space, allowing our living room to be used for dining, and our dining room to be added to the kitchen. Moving our stair to the intersection of the original house and addition allowed us to capture the original stair within the kitchen, an upstairs bedroom and the laundry/ shop below. Underutilized basement spaces have been turned into the most-used rooms in the house. Our interior living spaces flow out through the front and rear decks to fully connect us to fully connect indoor and outdoor living spaces.
MENNI HOUSE
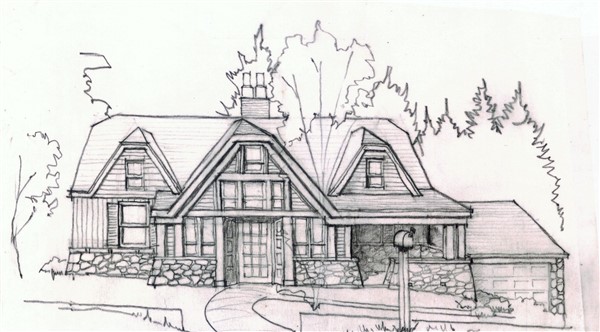
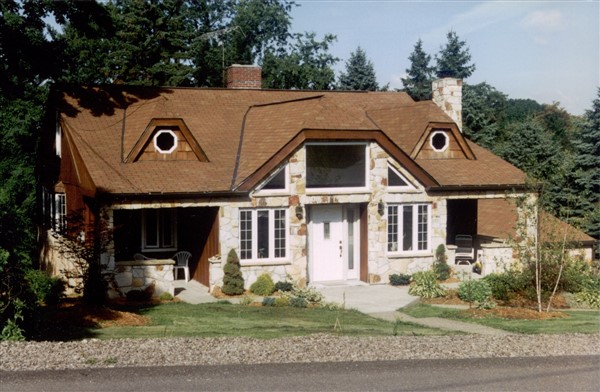
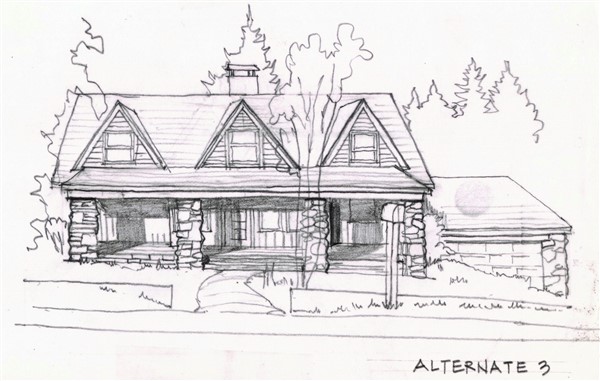
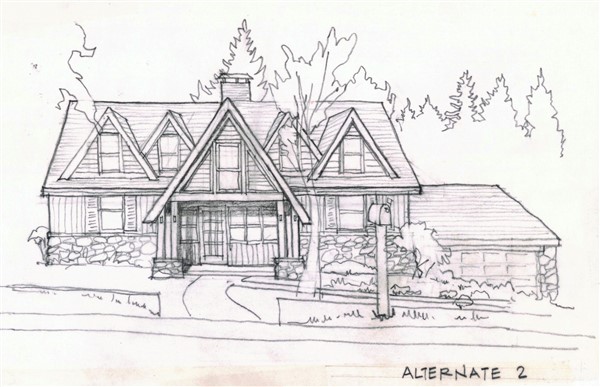
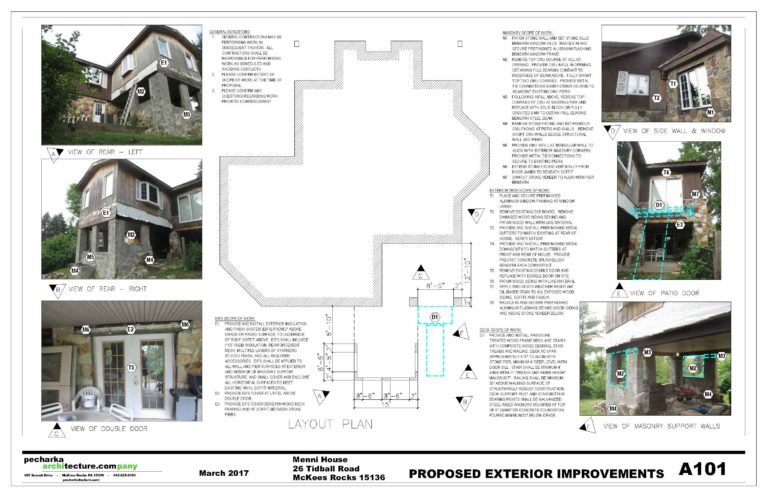
Bill and Jody Menni wanted a new look for the front of their house. Working with Bill, we explored a few options for different treatments of their entry and front porch. Of several alternatives presented, this is the one that was selected and built.
BENNETT HOUSE
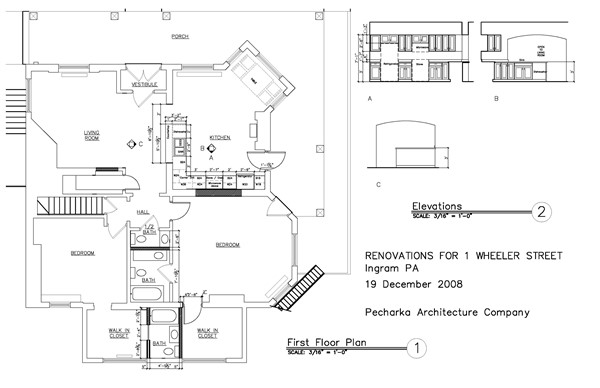
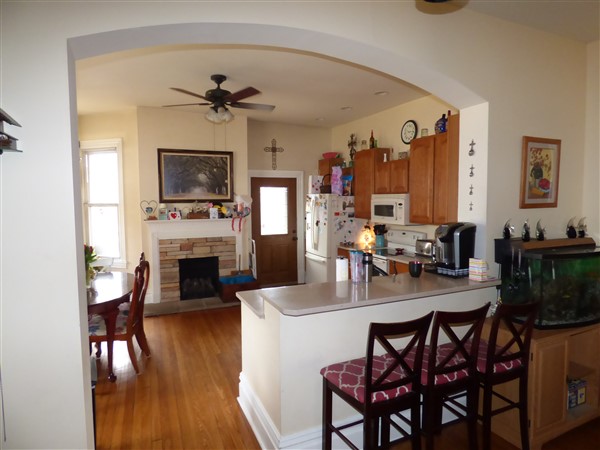
Don Bennett needed renovations for several areas at his home in Ingram to help give him room for his growing family. We worked with Don to develop a solution that included three bathrooms and a new kitchen to open into the living room.
KUEHN HOUSE
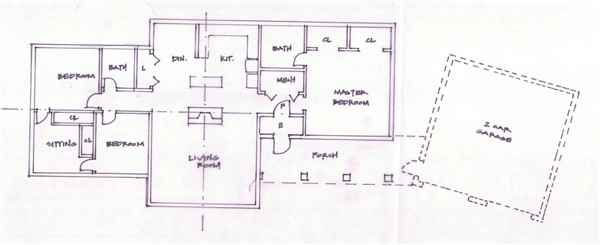

Gary Kuehn wanted a smaller house on just one level, working with an open plan in the main living areas. We worked with Gary to develop the plan and elevation study shown here.
DESMET HOUSE
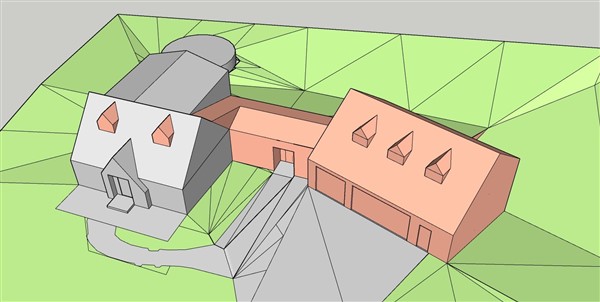
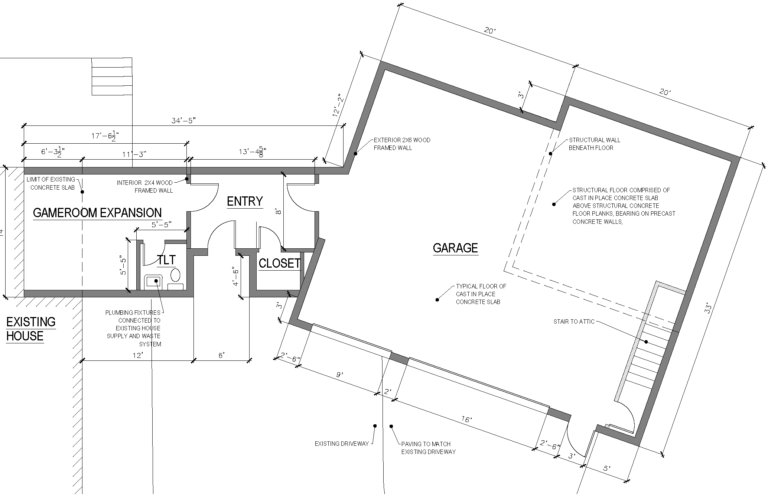
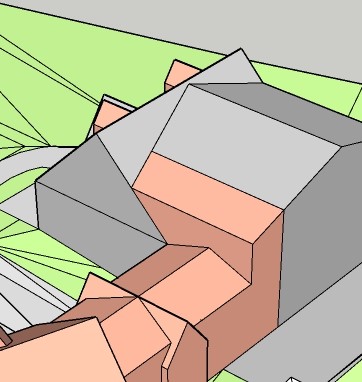
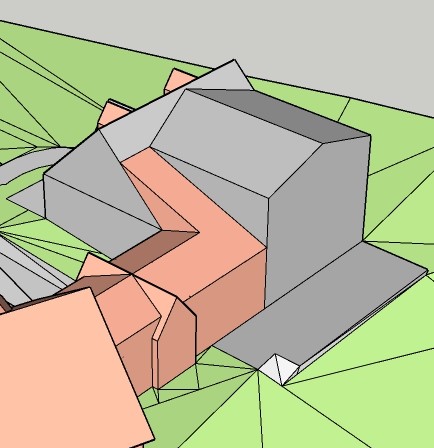
Brandon Desmet came to us with a plan for a house addition including a new garage and a connector to the original house. As part of our work, we studied the geometry of his entire house, then studied the area of the house where he wanted to build the addition. Using a three dimensional model, we were able to adjust the garage location to allow the connector roof to intersect the garage wall beneath its roofline. Working with Brandon, we simplified the connector geometry and rooms and made the gameroom expansion larger. We studied the roof options at the connection to the existing house, allowing Brandon to choose a vaulted ceiling at the gameroom while obtaining a view into this new room from the existing kitchen window.
Following this study we were able to develop the site plan, floor plans and other drawings that Brandon needed for municipal approval, and to build his addition
