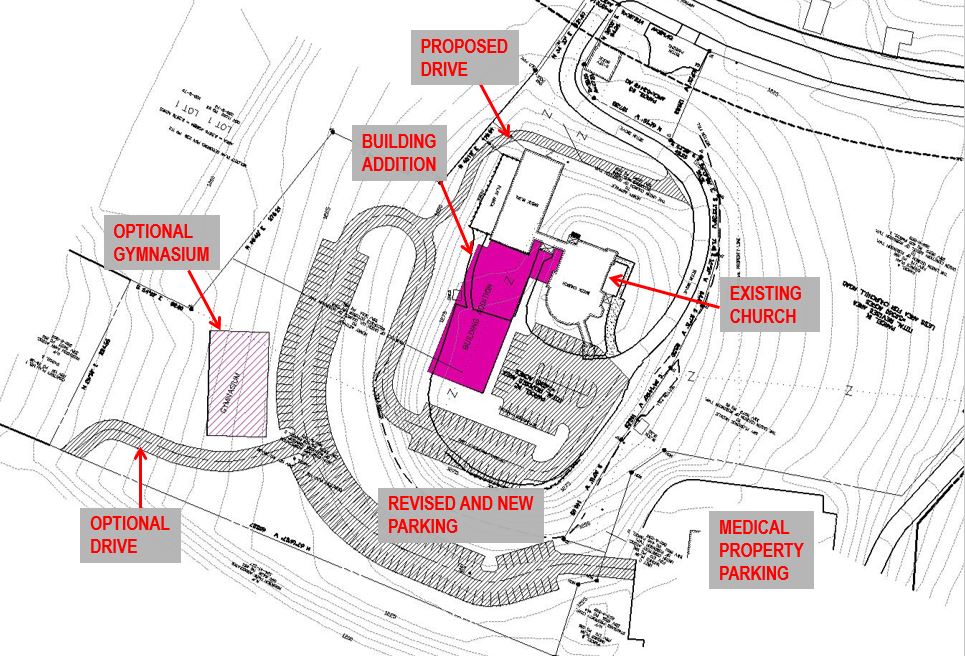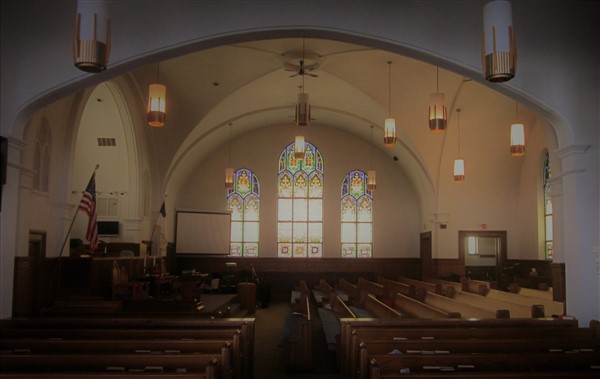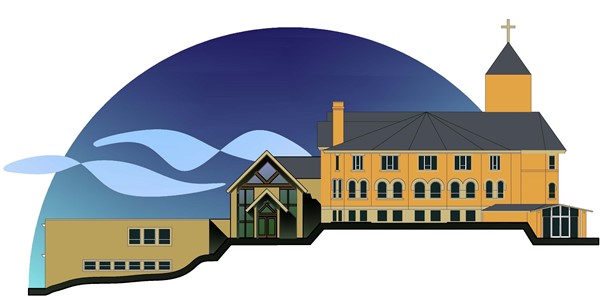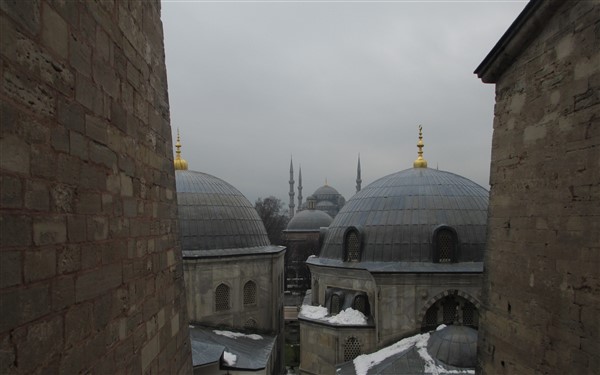union presbyterian church
Pecharka Architecture performed a variety of services for Union Presbyterian Church over the course of many years.

MASTER PLANNING – Pecharka Architecture worked with Union to project future use of the site for potential program additions and replacement facilities.

INTERIOR DESIGN and STRUCTURAL CONSULTATION – The sanctuary was united by the arched opening between the original worship space and the overflow room. Pecharka Architecture conducted structural observations to confirm the viability of this solution, and coordinated the demolition and construction of the archway.

ARCHITECTURAL DESIGN – A planned elevator and entrance addition between the church building and the Christian Education wing would provide full access to four levels of the facility
