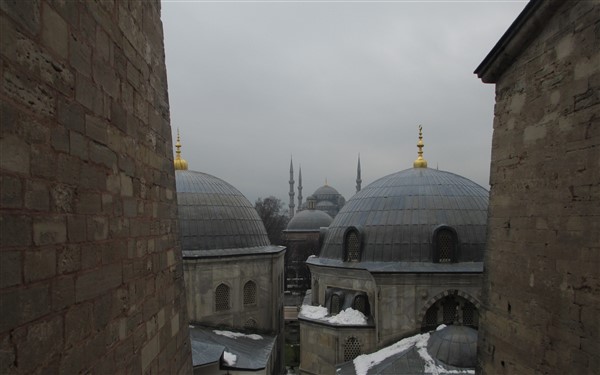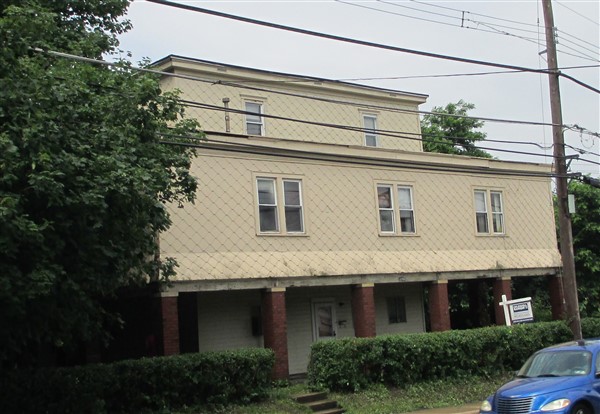
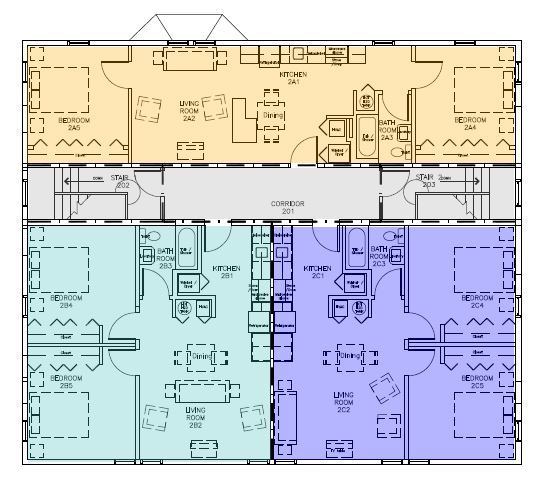
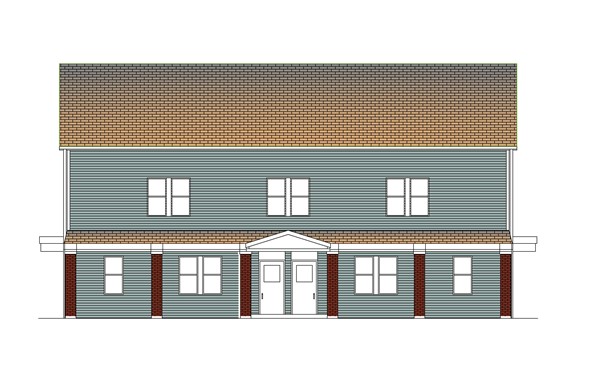
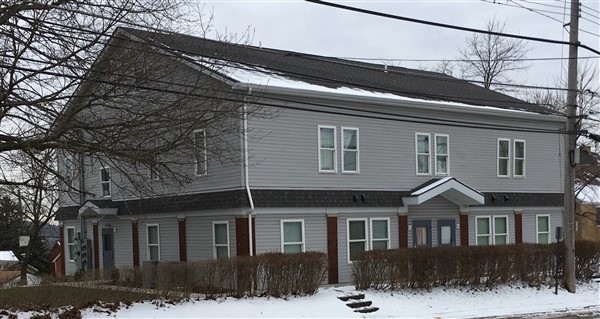
This project was initiated as a combination architectural design and real estate development venture. It turned into one of the most challenging projects that Pecharka Architecture has mounted to date.
We purchased this property in 2013. The three story building had been constructed sometime in the 19th century, and was reputed to have served as a saloon and brothel along the old stagecoach line. The building included a wraparound porch at the first level and the third level was set back from the building edge. At the time of purchase the building included six apartments and was in very poor condition.
Original plans called for three full levels of three apartments each, with a new roof above all. We developed renovation drawings for municipal approval and bidding, including architectural, electrical, plumbing and fire protection design. New floors were poured at the wraparound porch and this area was enclosed. As costs began to mount, we adjusted the project scope to six apartments on two levels, which allowed us to complete it without costly additional amenities. After new roof, windows, doors and siding had been installed to fully renovate the entire exterior, we chose to sell the property due to the personal commitment of a long term overseas assignment.
The new owner completed the renovation according to the design we prepared, and it provides clean, modern, energy efficient residences for six families.




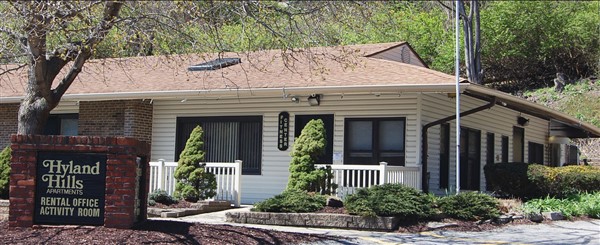
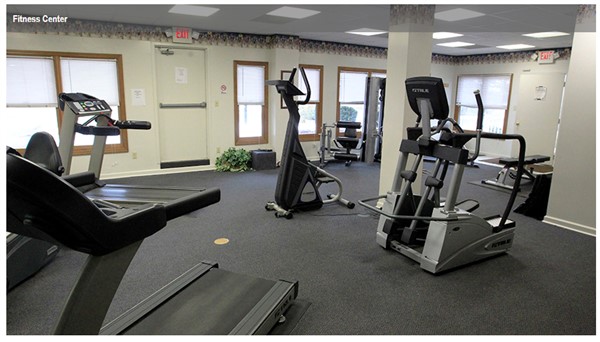
Over the course of several years we were asked to work with the management team at Hyland Hills on several projects. We designed a new maintenance facility and a building to provide an enclosure at the dumpster, which was located on the public entrance to the complex.
One project with lasting value is the fitness center, which was developed during a renovation of the activity center near the center of the complex.


